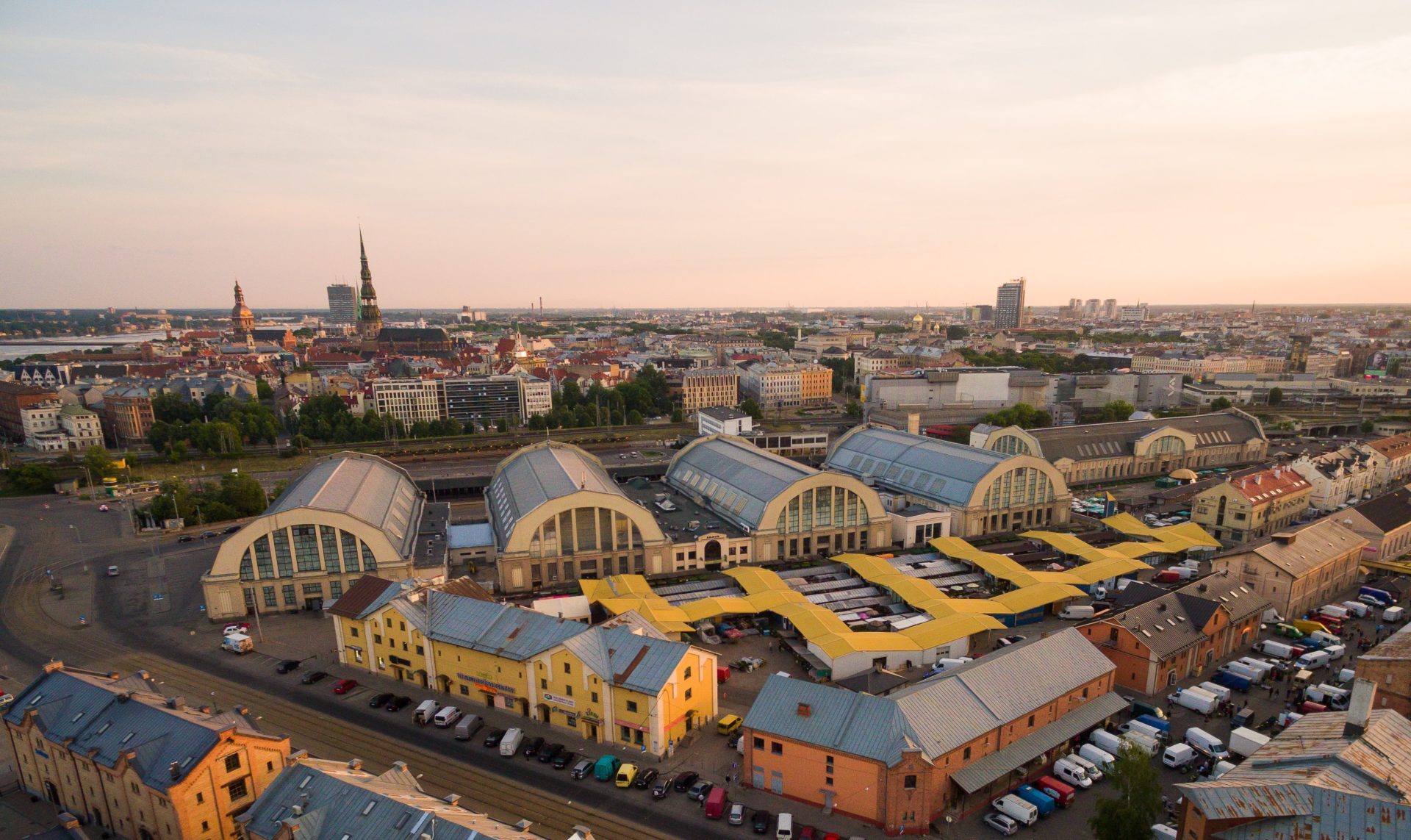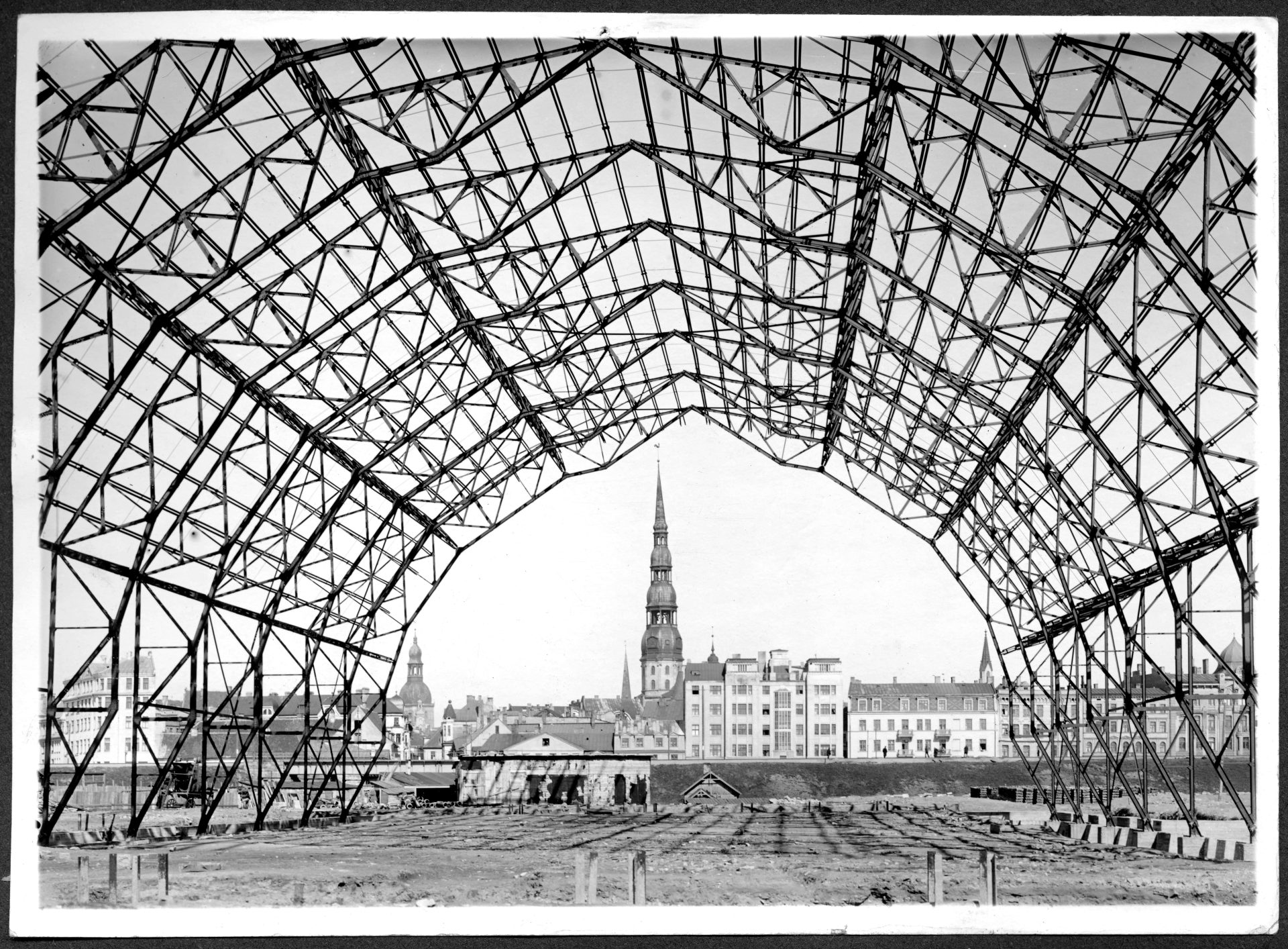History

The charm of Riga Central market is its diversity – it is the city’s most vibrant and colorful place, where people, cultures and flavors come together. As one of the top five most popular tourist destinations in Riga, the market offers a unique opportunity to experience Latvian culture, traditional shopping and enjoy fresh, local products. Visitors are impressed not only by the size of the market, but also by the rich selection of products and the authentic atmosphere.
Riga Central market constantly evolving – becoming more accessible, modern and full of new opportunities. Currently, a development concept for Riga Central Market is being created to define its future vision and priorities while preserving the market’s identity and traditions.
Key facts:
- The market was built in 1930;
- 5 pavilions: Dairy, Meat, Fish, Vegetable and Gastronomy;
- Total market area: 100,504 m2, total area of buildings: 44,874 m2;
- Number of trading places: 3000;
- Daily visitors: 40 000-50 000.
Since November 2022, Riga Central market has been managed by Riga City Municipality company SIA “Rīgas nami”. The company also manages two other Riga markets – Vidzemes market and Latgales market.
BRIEF HISTORY

Riga City Council already discussed the necessity for central market in 1909, but World War I delayed the implementation of this plan till 18 December 1922. It was then that Riga City Council decided on the building of a central food market, as Daugavmala market has become too small and unasthetic for the growing city. It took eight years to construct the new market.
The buildings than now serve as market pavilions and are an integral part of Riga’s architecture were built in Kurzeme, Vainode as hangars for Zeppelins of the German army air force. At first there was an indea to leve the hangars at their original size – 37.4 metres in height, 47.2 metres in width and 240 metres in lenght, but the enormous height of these buildings would have caused too big fluctuations of temperature and there was no necessary equipment to heat premises of such dimensions. This is why it was decided to use only the top parts of the hangars and to build the base constructions from bricks and reinforced concrete.
After adjustment of the construction their height was 20.5 metres and width 35 metres. 6 million bricks and 2460 toones of steel were used for the construction of these mighty buildings. All the premises of Riga Central market has central healing and electric illumination – highly advanced technologies at that time.
Basements were built under the pavilions – a 2 ha large underground city with main streets and crossing passages connected by a 337 metre long traffic lane. In 1691 the market warehouse premises could store up to 700 tonnes of food.
Riga Central market is still one of the biggest open-type markets in Europe and even in the whole world! Its uniqueness is also evidenced by the fact that it was included in the UNESCO World Heritage Site listi n 1997 as part of the Riga Historical Centre.